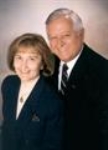Not a drive by! Sweet Cape Cod situated on over a quarter acre lot. First floor with an open floor plan from the living room to the kitchen with newer flooring leading into the hall. Alluring living room which includes a fireplace that has a insert making those cold winter nights warm and cozy. Recessed lighting offers a inviting atmosphere when staying in for the night or staging when having guests over. Modern ceiling fan adds to the ambience. The updated kitchen offers modern cabinetry, newer dishwasher, garbage disposal, newer lighting fixture and access to the rear fenced yard. Hallway has a beautiful barn door which conveniently slides to expose storage space. Full hall bath with tub and shower combination, hand held shower sprayer, vanity, sink , the new look in flooring, medicine cabinet and newer lighting fixture. Two good size bedrooms on the main level with nice size closets, neutral color walls and flooring. Front bedroom includes a ceiling fan. Upstairs offers two additional bedrooms, a Jack and Jill half bath, boxed in shelving that pops out to expose storage in the eves. An additional double closet in the hall. Let's go down to the lower level! "It's party time". Time to relax or play, which ever is your life style. Built-in bar, recreation room, laminate flooring, barn doors that hides the laundry area , storage area under steps and a freezer. The unfinished area of the basement includes the updated electric box, above ground oil tank and door to stairs that lead up to the rear yard. Their are sump pumps that are also tucked away from view. The back yard offers a covered breezeway to sit and enjoy the summer out of the direct sun light. There is a pad with electric for a hot tub if you would like to install one. Shed is included to store your lawn equipment. One car garage attached. The 2 split units located in the living room and 2nd floor bedroom provide cooling and heat. You can choose to use oil heat if you prefer. Enjoy bird watching from the front yard stamped concrete patio and walkway.
PABU2075160
Residential - Single Family, Other
4
1 Full/1 Half
1954
BUCKS
0.29
Acres
Electric Water Heater, Public Water Service
Frame
Public Sewer
Loading...
The scores below measure the walkability of the address, access to public transit of the area and the convenience of using a bike on a scale of 1-100
Walk Score
Transit Score
Bike Score
