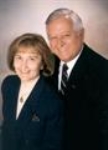Be impressed with this 2834 square foot home that offers absolutely beautiful curb appeal. This stunning home is located in the desirable Hainesport Chase development on an oversized 100' x 200' (IRR) corner lot. From the moment you enter into the large, open foyer with its charismatic 2 story cathedral ceiling you will be impressed. The front foyer offers two coat closets on each side of the entry area and beautiful engineered hardwood flooring that continues down the main hallway. Most impressive is the 21' x 16' living room with plenty of room to arrange your furniture with room to spare. The floor plan allows wide entry into the formal dining room, which offers comfortable entertaining space. There is a rear office beyond the dining area, which could also be a possible main floor bedroom for those needing that set up. At the end of the hallway enter your newly renovated gourmet kitchen, with new upgraded stainless steel appliances, and the new white and blue combination of cabinetry that blends so tastefully together. The countertops consist of Quartzsite, which is more durable than the standard granite or quartz found in most homes. Extras include an appliance garage, spice rack, waste and recycle base cabinet, large utensil pull out, a Fireclay Farmer sink, pots and pan drawers and overhead lighting with interchangeable colors. An additional custom feature is the built-in coffee bar that becomes an eye catcher in your kitchen. There is a beautiful new window that overlooks the rear yard over the sink area and the kitchen also allows space for an eat-in table area. The kitchen island offers additional seating and is beautiful and functional at the same time . One step down into the attached family room with new carpeting and a wood burning wood and granite fireplace, and you have completed the layout that most buyers prefer. The family room has sliders to access your hardscape patio, so enjoy your beverages first and then enjoy your dinner. The laundry room includes the washer, dryer and utility sink and can be accessed from the kitchen. There is a large pantry shelf in this room for additional storage. The laundry room allows access to the two car attached garage with a workbench, so be out of the weather to deliver your groceries or packages. A half bath is conveniently placed off of the main floor hallway for guests or occupants. The impressive spindle stairway to the second floor is angled from the front foyer and leads to a hallway with three bedrooms and main bathroom, all with very abundant size and installed ceiling fans. The primary bedroom is positioned off of the opposite upper hallway and has a walk in closet and one closet with attic space access. The primary bathroom will really amaze you with the custom walk-in tiled shower, double sink vanity, double dresser cosmetic sitting areas and a large walk-in closet. This bathroom will make even the fussiest buyer happy! The basement is unfinished and offers space for storage or recreation, and houses a new 200 amp electrical panel box, gas furnace, central AC unit, sump pump and additional shelving. Once you have toured the inside, enjoy the outdoor tour with the large corner lot, hardscaped patio, shed, and screened gazebo structure. The landscaping is neat and manicured and sprinkler system is a must for the summertime weather. There is a wide concrete driveway leading to the two car attached garage, so parking will be no problem here. This home offers it all!! Great location, great condition and great price! Make your appointment ASAP so you do not miss out on a great opportunity.
NJBL2066642
Residential - Single Family, Other
4
2 Full/1 Half
1992
BURLINGTON
Gas Water Heater, Public Water Service
Brick, Stucco, Aluminum Siding
Public Sewer
Loading...
The scores below measure the walkability of the address, access to public transit of the area and the convenience of using a bike on a scale of 1-100
Walk Score
Transit Score
Bike Score
